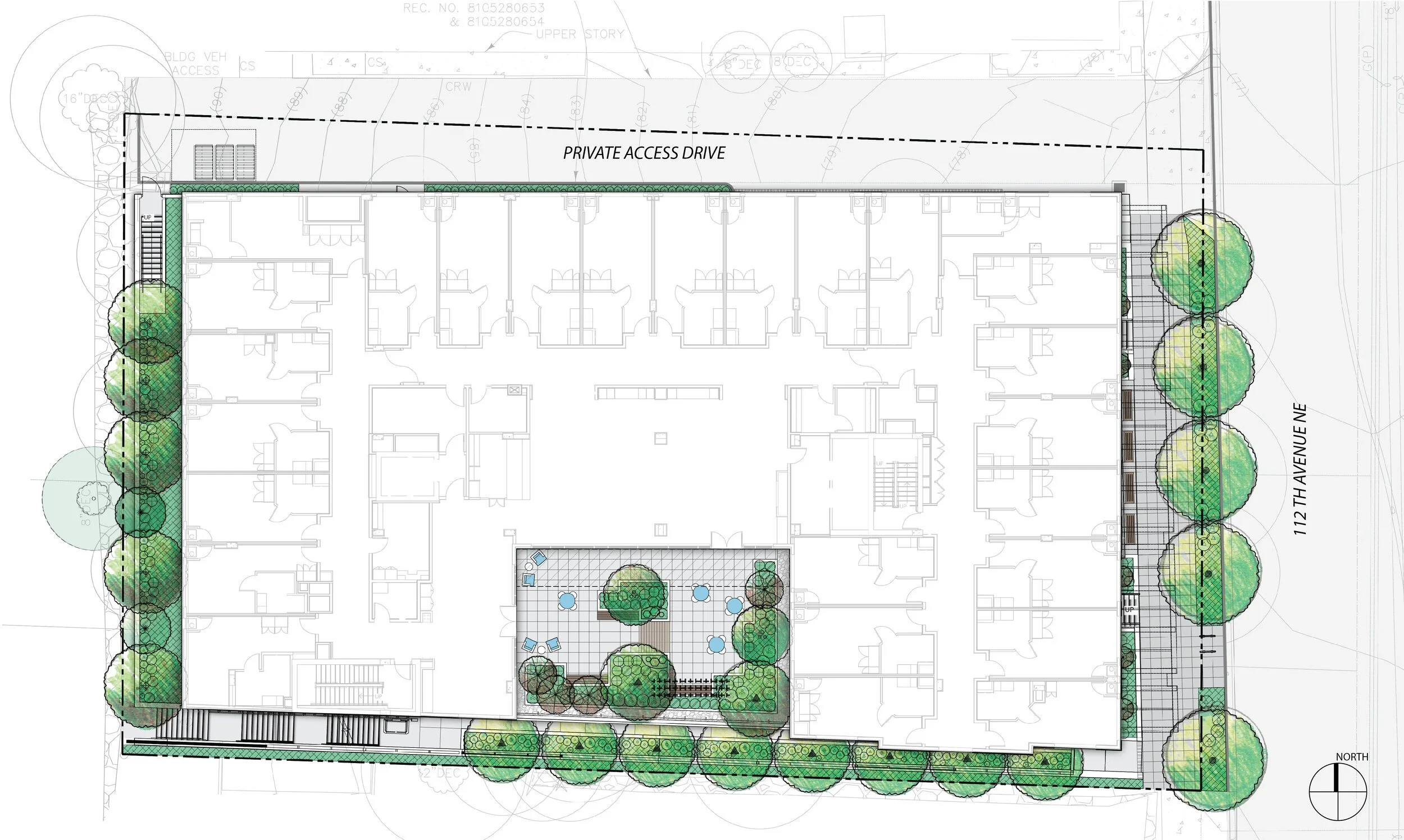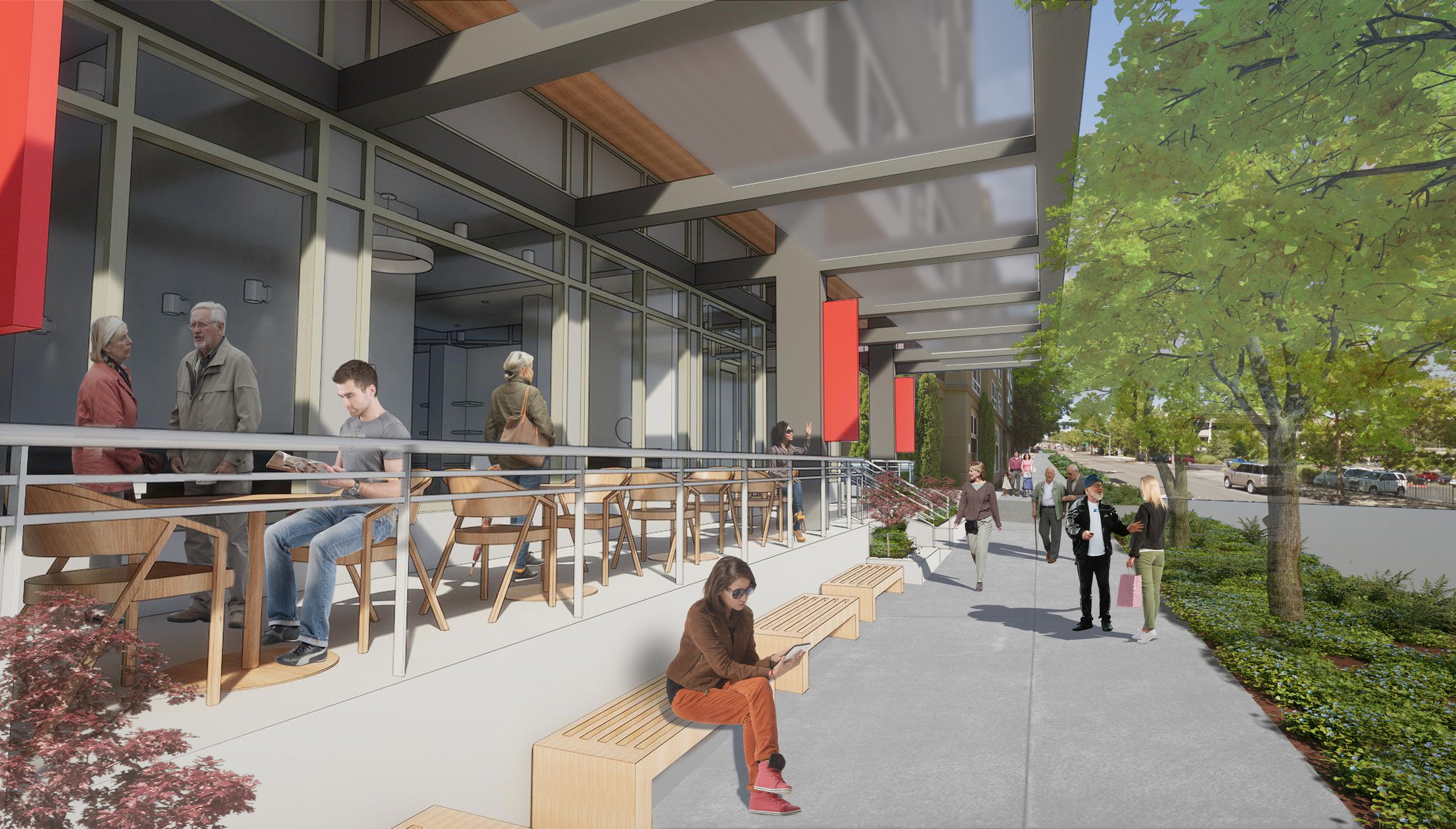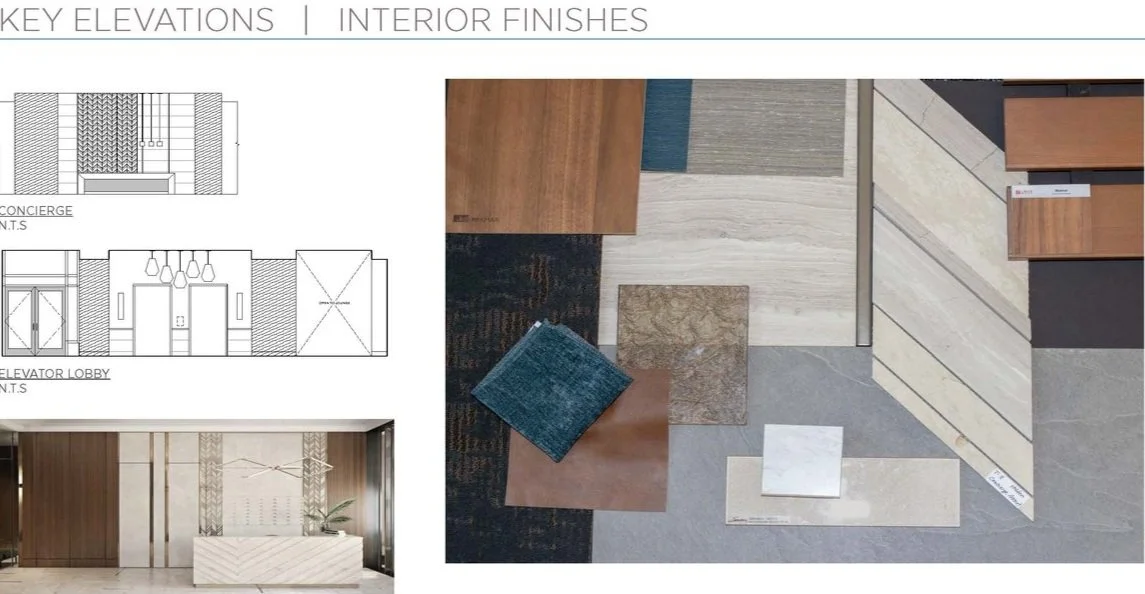Detailed Project Narrative:
An early massing concept sketch
Countless turning studies informed the site access strategy and ground floor program organization
The memory care floor is composed around a central courtyard and common amenity spaces
Horizontal bands of accent colors organize the elevations and conceal mechanical units
A glass canopy cantilevers over the sidewalk
Interior finishes convey a sense of luxury
Holden of Bellevue is a 140 unit luxury senior housing community developed by Alliance Residential. A seasoned developer of market rate rental apartments, Alliance approached Ankrom Moisan for guidance on their first foray into the senior housing market citing Ankrom’s depth of experience designing urban senior housing catering to clients who may no longer be able to live independently, but still desire access to the amenities and vitality of downtown living.
Situated just a few hundred yards from a new light rail station, the site, a former low-rise medical/dental pavilion, offered a prime location for walkable urban lifestyle. However, the parcel, an interior lot within an enormous superblock presented not insignificant design challenges. Landlocked but for the street frontage, establishing access for residents, visitors, and services became a major design driver. Envisioning 112 Ave NE as a major future pedestrian corridor to the new light rail station, the City of Bellevue prohibited any new vehicular access off 112th and mandated that entire ground floor, street facing, frontage be dedicated to commercial and pedestrian oriented uses. The project would have to rely on an existing, shared driveway to provide access for resident and guest arrivals, deliveries, trash, emergency vehicles, and parking, all while maintaining unimpeded garage entry for the adjacent 200-unit multifamily apartment building. In addition to the street level development standards, the land use code required a landscaped, through block pedestrian pathway and access easement be dedicated along the entire southern edge of the site.
The design response is a podium structure, organized around a south facing courtyard, which aggressively utilizes the remainder of the buildable site area. The ground floor is primarily given over to resident amenity and support functions. A café and retail spaces look out over the street. A high-ceilinged lobby leads from a covered porte-cochere and opens onto a grand, shared dining room and amenity lounge. The second floor is dedicated to memory care functions, with resident rooms, common dining and amenity areas, as well as a secure, exterior courtyard. Upper levels of the structure are given over to assisted living units ranging from studio to two-bedroom apartments.
While decidedly modern in expression, the design for the exterior is inspired by a classic tripartite organization. The ground floor is raised roughly a half flight of steps above the sidewalk and wrapped in a transparent storefront system. Along the street, a hovering glass canopy cantilevers out over the right-of-way. The effect is to create something of a front porch that creates an inviting place to sit and look out over the streetscape but also be buffered from the busy arterial. The body of the building is clad in white with contrasting grey accents. Perforated metal panels aligned with the heads and sills of the adjacent windows mask unit mechanical plenums and create the perception of horizontal bands that organize the elevations. At the uppermost level, the facades step back and are capped by a cedar clad cantilevered roof that helps to lighten the mass of the otherwise muscular form.
The sumptuous interiors are the true showstoppers of the project and core to Holden’s mission of fostering community and connection among residents. While resident rooms are intentionally small, the shared amenity spaces are physically and programmatically central to the design and feel luxuriously rich from the moment one enters. The material palette is richly textured throughout with walnut wood, jewel tones, and organic patterns further punctuated by the gold lighting elements and decorative metal screens. Fabric clad acoustical ceilings reduce echo and background noise, adding to Holden’s sense of comfort and calm. In the memory care areas, light and neutral colors comfort and soothe residents. Assisted living areas are livelier, with punches of color and jewel tones. All the spaces are intended to create an atmosphere of comfort and wellness and it has not gone unnoticed. In 2022 the project was recognized with the International Interior Design Association Northern Pacific Chapter INhome Award for the best in INhealthcare category.







