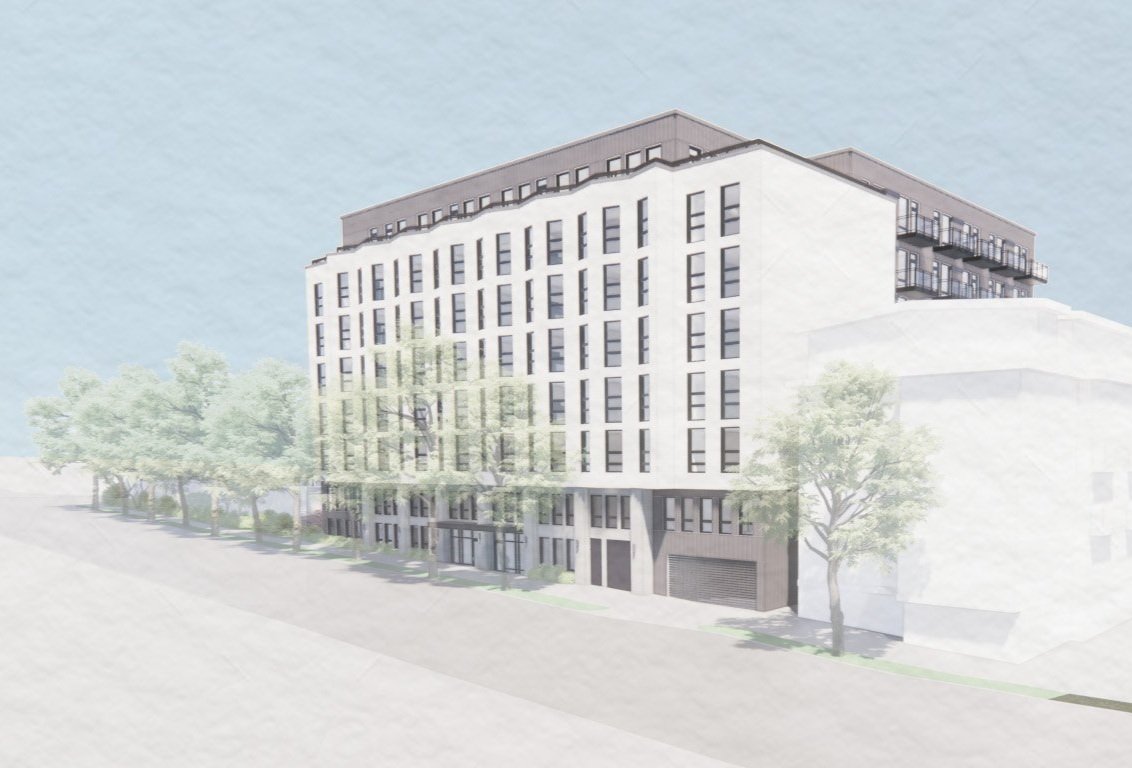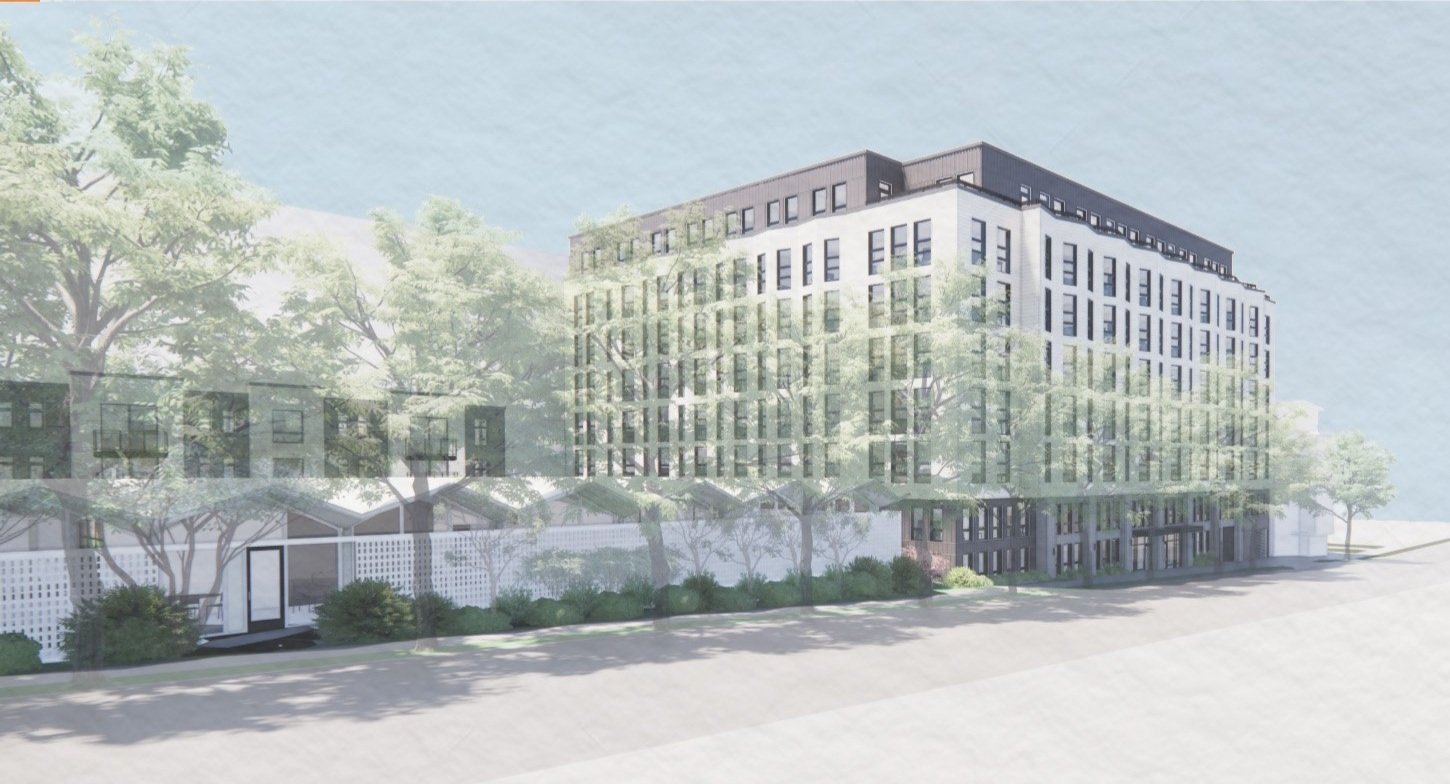













Woodland Park Apartments:
Market Rate Housing in Fremont, Seattle
The Woodland Park Apartments are an 8-story multifamily structure located in Seattle’s popular Fremont neighborhood. The project site is shared with the Shannon and Wilson Building a landmarked midcentury modern office building easily recognizable for its eye-catching butterfly roof and breeze block enclosure. The essential design challenge for the project revolved around maximizing the development potential of the site while being a good neighbor to the iconic landmark structure.
Client: Pollard Entities Total Units: 180 Gross Area: 182,000 sf Status: In Permitting
Project Participation: SD, DD,
Project Role: Project Designer
Project Responsibilities: Many including:
- Established unit mix and demising locations
- Located project amenities, back of house functions, and lifecycle flows
- Lead exterior design development and detailing
- Produced and presented Early Design Guidance Packages
- Produced and presented Landmark’s Board Approval Packages
- Lead MEP, Structural, Civil, Shoring, and Landscape coordination
- Guided Master Use Permit Set Production
- Assisted Building Permit Set Documentation
- Steered landmark building historic preservation & reinforcement strategy