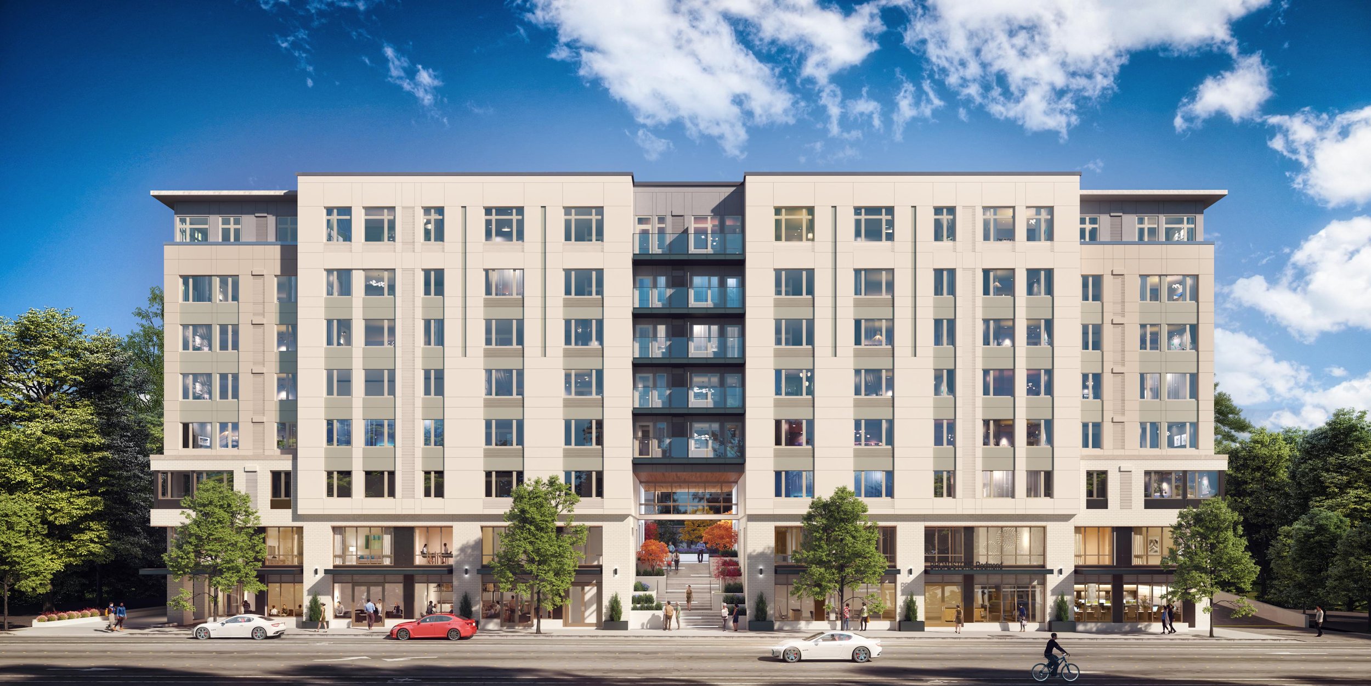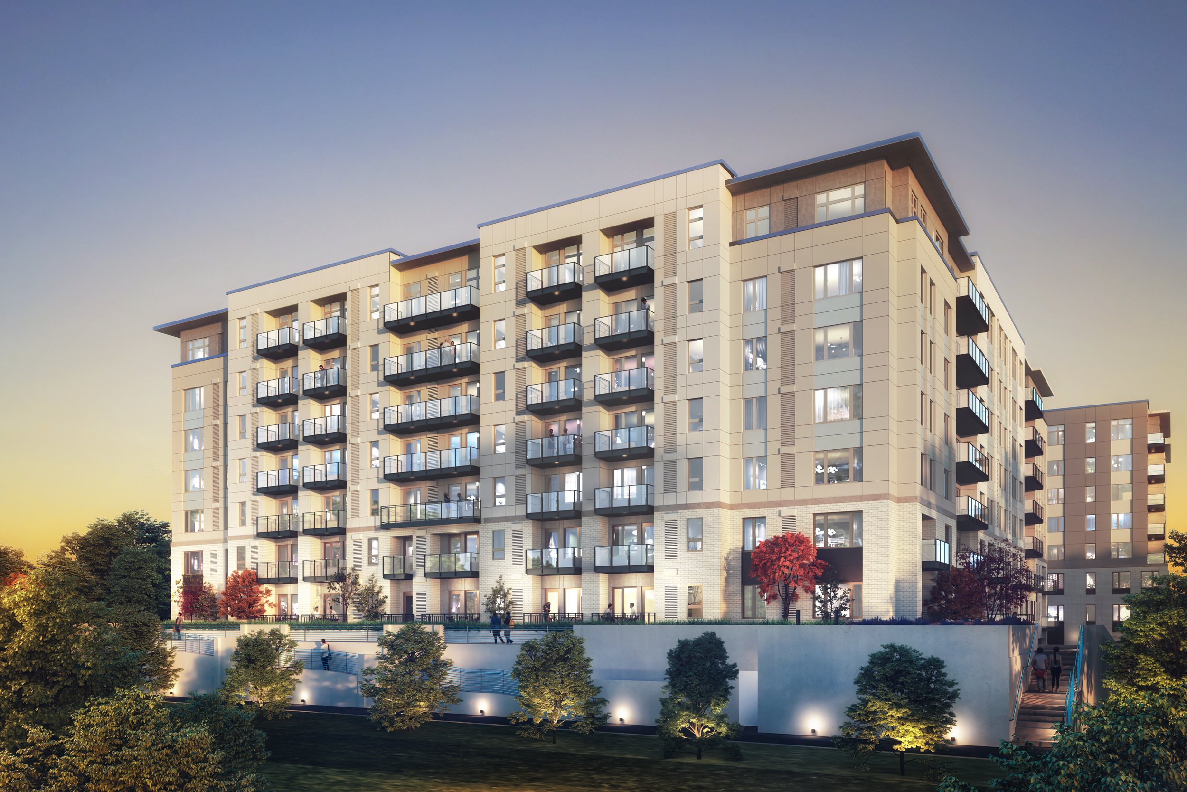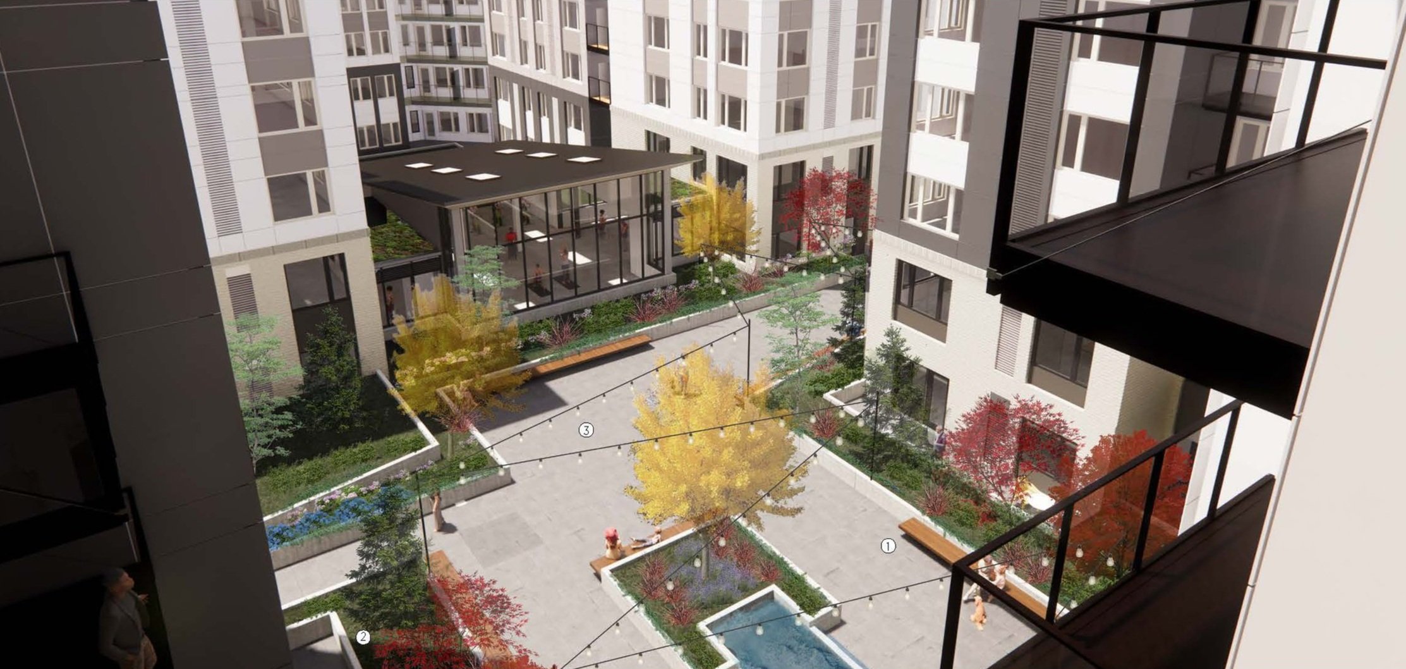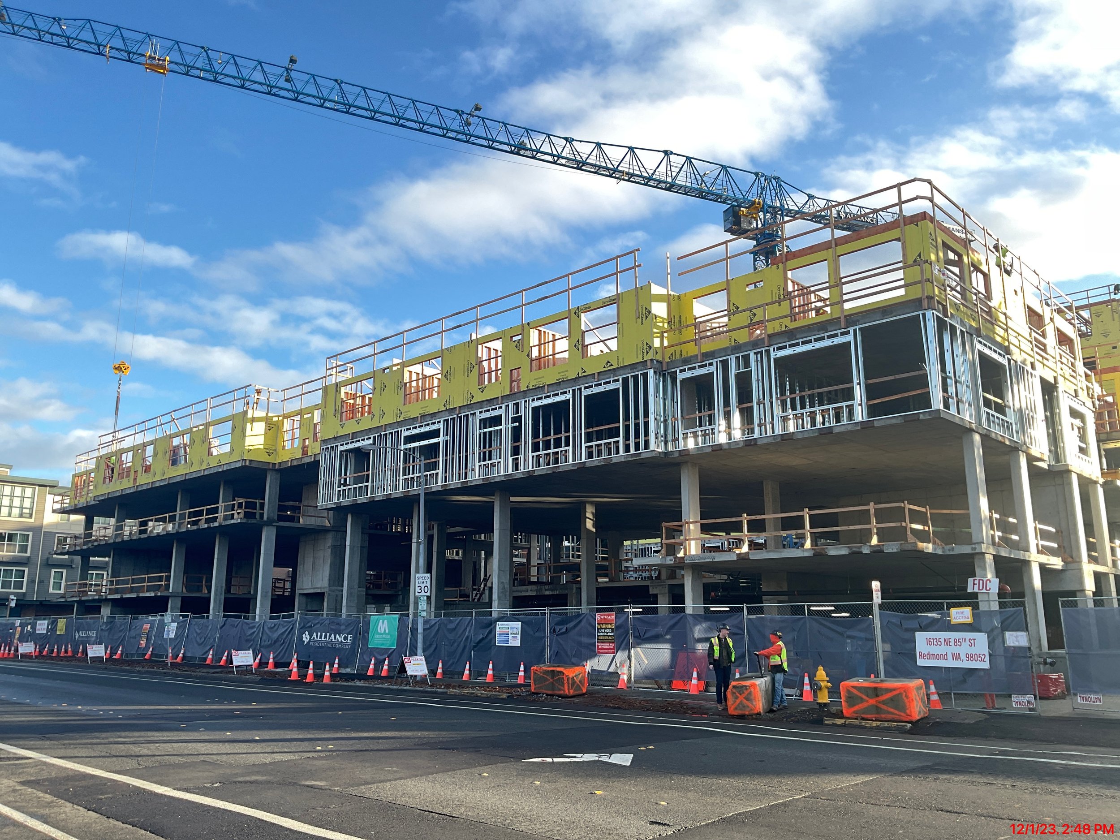


















Broadstone Redmond is a colossal 8-story multifamily development expanding the boundaries of Redmond’s downtown core. The primary design challenge entailed transforming a fully permitted high-rise proposal into a more financially feasible podium scheme while maximizing the available development potential, retaining the already approved site plan, and meeting an incredibly aggressive development timeline.
Broadstone Redmond:
Market Rate Housing in Downtown Redmond
Client: Alliance Residential Total Units: 425 Gross Area: 350,000 sf Status: In Construction
Project Participation: Feasability through CDs
Project Role: Project Designer
Project Responsibilities: Many roles including:
- Performed initial feasibility study and set conceptual project massing
- Established land use code and building code analysis,
- Determined unit mix and demising locations,
- Located project amenities, back of house functions, and lifecycle flows,
- Lead exterior design development and detailing,
- Oversaw production of Design Review package and presentation,
- Assisted MEP, Structural, Civil, Shoring, and Landscape coordination,
- Assisted production of Site Plan Entitlement and Building Permit sets,
- Assisted production of SD, DD, and CD drawing sets.
- Assisted CA functions such as responding to RFIs and reviewing submittals