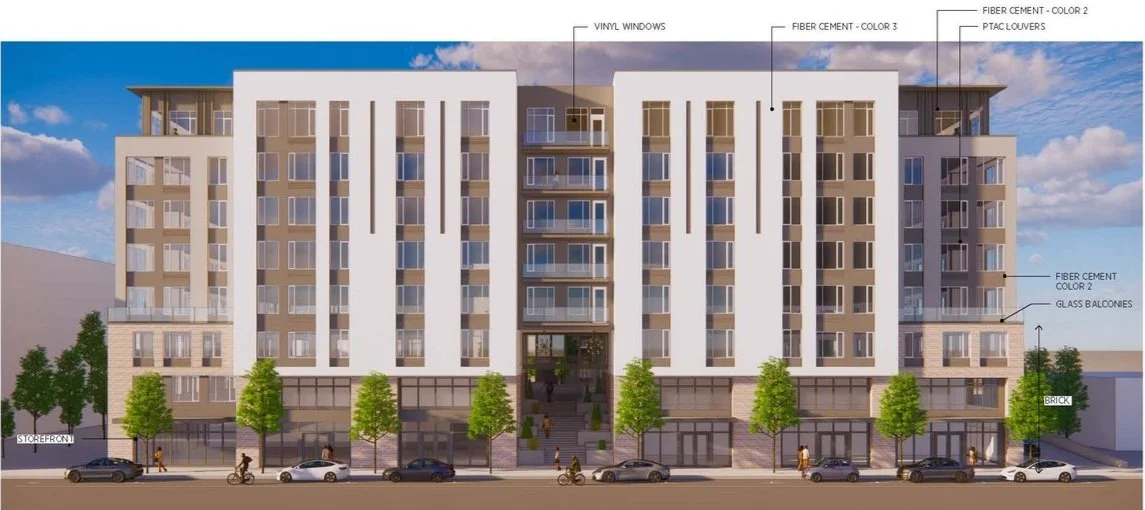Detailed Project Narrative:
The site is located next to a fire station, skate park and bus terminal
Rendering of the inherited design
Rendering of the inherited design
The approved, inherited site plan featured two courtyard structures ringed by a fire lane
The revised site plan retains the fire lane but joins the courtyards and adds a connection to the street
A section through the internal courtyard
An early elevation study of the primary facade
An refined elevation study of the primary facade
Cream colored materials for the body of the structure contrast with blackened steel accents
Broadstone Redmond is a 425-unit multifamily complex in downtown Redmond developed by Alliance Residential, one of the largest and most active rental residential real estate developers in the US. Building on a successful relationship developed during the design and construction of the Holden of Bellevue and Holden of Pearl senior housing communities, Alliance approached Ankrom with a challenging proposition. They were considering acquiring a property that had just come on the market and were looking for an architect who could adapt an existing, fully permitted project to meet their development objectives with incredible speed.
The prior design, developed by the seller and their design firm, took advantage of language in the Redmond land use code which defined allowable building height in stories rather than feet. The permitted plan utilized lofted mezzanine units to achieve height and area far beyond the intent of the nominal eight story zoning. While reluctantly approved by the city, the reliance on extensive concrete construction, the triggering of high-rise requirements, and an overabundance of overly large, loft style units jeopardized the economic viability of the project. Alliance’s challenge for Ankrom was relatively straightforward: redesign the complex as a more conventional podium product using wood construction wherever possible, avoid triggering expensive high-rise requirements, and provide a more flexible mix of units to reflect market demand. The catch was that the new design would have to utilize the existing, approved site plan and be ready to commence excavation in a mere twelve months, after which point the existing entitlements would expire and the process would have to begin from scratch.
Initially assigned to the project solo, my first responsibilities concentrated on digesting the prevailing codes, deconstructing the approved entitlements, and then rapidly adapting the inherited design to meet Alliance’s podium criteria. Once the viability of the new scheme was established, Alliance authorized project mobilization and the team rapidly grew to six members. As the crew expanded, my role evolved to focus on exterior design and detailing, consultant coordination, and setting an organizing vision for the project. No small task for a development of this scale and visibility.
The project is indicative of a shift in interest toward outlying communities that has gathered momentum since the pandemic upended prevailing work and commuting patterns. The City of Redmond, eager to shake off it’s suburban reputation and establish a more urban identity, has been actively encouraging multifamily development in and around its downtown core. The Broadstone site, located within walking distance of both the Sammamish River Trail and terminus of the new light rail line, represents a natural northward expansion of the existing downtown core. Not unlike the Holden of Bellevue project, the parcel is an inland section of a superblock and bounded by a mandatory through block connection. Fronting busy NE 85th Street and situated adjacent to a city fire station, skate park, and regional bus terminal, the site is, and will remain, highly visible on all sides.
The approved, inherited site plan is something of a concession seeking to balance strategies for urban placemaking with the thorny requirements of still suburban minded parking requirements. In the initial plan, a large grocery store fronts NE 85th Street and a fire lane, paved in a manner to suggest and urban plaza, rings the perimeter of the site. However, to accommodate the hundreds of required stalls, the fire lane-turned-paseo is elevated above a plinth of parking creating a hard edge along three sides of the site. A landscaped plaza connects the two C-Shaped residential structures that tower above the podium.
The updated version of Broadstone site plan, constrained by a high water table and client directive to avoid excavating into hydrostatic forces, retains the fire-lane-on-plinth organization of the inherited scheme, but rotates the orientation of the south structure so that the two internal courtyards face each other. The new design introduces a midblock connection featuring a grand staircase to link the street with the interior courtyard. The height of each tower is reduced, and significant modulation is added to mitigate the perception of height bulk and scale.
The exterior design and material selection seeks to accentuate the tripartite organization of the primary elevations and articulate the lengthy facades. At the podium level warm, cream-colored brick is set against blackened steel infill panels for a rich textural contrast. Along NE 85th Street, alternating columns and canopies give rhythm to the primary street facade. Above the podium, vertical louvers and groupings of windows inset with accent colors help to animate the long elevations. At the upper-level recessed walls and a flying, cantilevered roof help to lighten the overall expression.
Having hurtled through design and permitting, Broadstone Redmond is currently in construction and expected to begin leasing in the spring of 2025.









