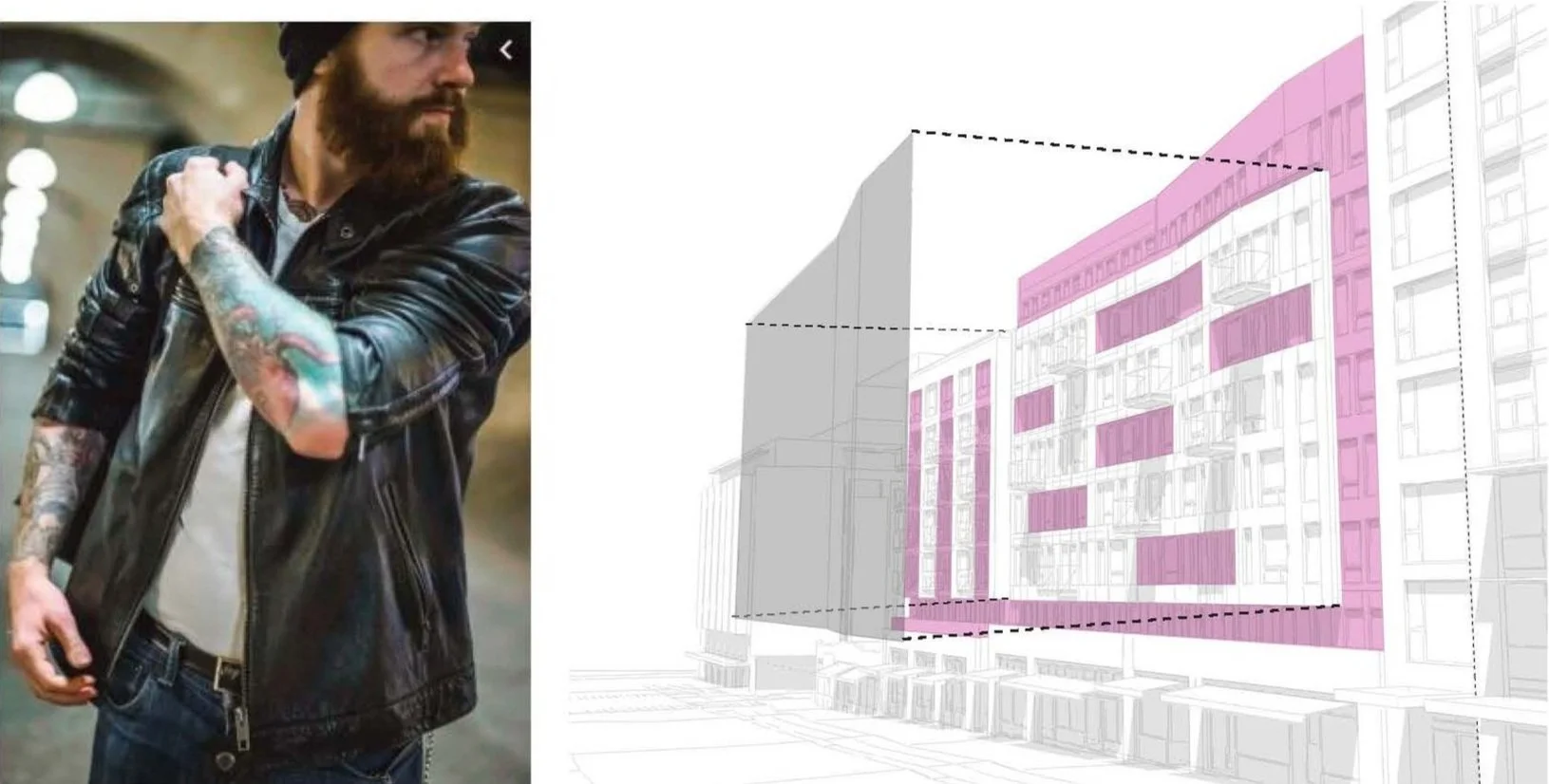Detailed Project Narrative:
The existing streetscape is known for its eclectic appearance
The existing commercial bays feature long, deep proportions
A historic photo of the site from Belltown’s early days
Elevation composition echoes the proportion of prior lots
The project features a tripartite massing organization
The design inspiration: Brusque exterior, playful interior
An early process rendering exploring streetscape looks
Material study for brick base and metal panel above
Ground level retail bays feature customizable accents
2nd and Bell is an 8-story multifamily structure in the heart of Seattle’s hip Belltown neighborhood. Developed by HB Management, a local real estate group with a reputation for assembling award-winning projects around town, the commission was an opportunity to design a legacy property in the city center. However, it was an assignment not without great scrutiny. The project site, located along one of Belltown’s most vibrant commercial corridors, was home to a half dozen small bars and restaurants as well as a historically designated but dilapidated apartment and was noted for feeling like one of the last, few remaining vestiges of “old” Seattle. Word of its potential redevelopment sparked considerable concern among neighborhood residents as well as Seattleites generally distressed by the pace of change in the rapidly growing city. For the design team, the central question became one that has vexed advocates of density in countless cities: how does one accommodate urban growth without destroying the essence of what makes a neighborhood special?
For 2nd and Bell, the answer lay in recalling the proportions of prior property developments and selecting an exterior material palette chosen to evoke the fun and funky, but sometimes gritty, atmosphere of the neighborhood. The project’s primary street facing elevation follows a classically inspired tripartite organization defined by a base middle and top. The facade is split in a roughly 1/3 to 2/3 ratio echoing the proportions of prior developments on the site. The northern “A” side of the elevation features a more ordered, regular organization of the facade features such as balconies. The southern “B” side of the elevation presents a more playful, loosely arranged composition of windows and balconies.
The massing and materiality concept for the 2nd Ave facade draws inspiration from outfits seen around the Belltown neighborhood and evokes the concept of layered garments with a rough and tumble overcoat sheltering a more playful, personal underlayer. The exterior frames of the “A” and “B” bays extend outward projecting a brusque stance to the hustle of the street. The colorful inner layer reflects the warm sense community earned by those in the know. The massing and materiality work hand in hand to create a dynamic, multilayered facade that reflects the many layers of the Belltown community.
The exterior materials palette has been carefully selected to provide an animated visual experience from the street and to help erode the perceived scale of the new development. At the ground level, materials selections for the retail podium convey a sense of heft, honor the spirit of the neighborhood, and provide opportunities for flexibility and customization by future commercial tenants. Masonry materials convey a sense of heaviness and root the new structure firmly in the ground. Both north and south bays features dark, brick in a modern interpretation of turn-of-the-century masonry storefronts found throughout Belltown, but vary slightly in color.
At the upper levels, material selections follow a similar two bay organization and have been selected to accentuate the layered massing strategy recalling an outer garment and underlayer. In the more rigorously composed, northern “A” bay, vertically oriented metal panels symbolize the durable outer attire. In the more playfully composed southern bay, the outer shell is symbolized with a trabeated frame of heavy gauge metal panel. Within the recesses ceramic coated panels provide a color contrast.
At the ground level retail podium, customizable metal canopies, paintable storefront surrounds, wall mounted blade signage, and sitting area fencing provide a flexible framework for future businesses to tailor their curb presence and cultivate a signature aesthetic.
Recognizing the vibrant commercial activity that currently characterizes the block, the street frontage of the proposed development is equipped to serve bar, restaurant, and café functions with some bays extending all the way back to the rear alley. Storefront entries are organized to permit up to eight long, deep retail spaces with short street fronts encourage a varied and interesting sidewalk experience. The residential entry is quietly denoted with a narrow glass canopy and cross mounted sign. Intermittent overhead weather protection emphasizes retail entries and permit individual businesses to present independent identities along the street face.
With land use entitlements and building permit in hand, the project for 2nd and Bell is currently on hold pending more favorable financing conditions.









