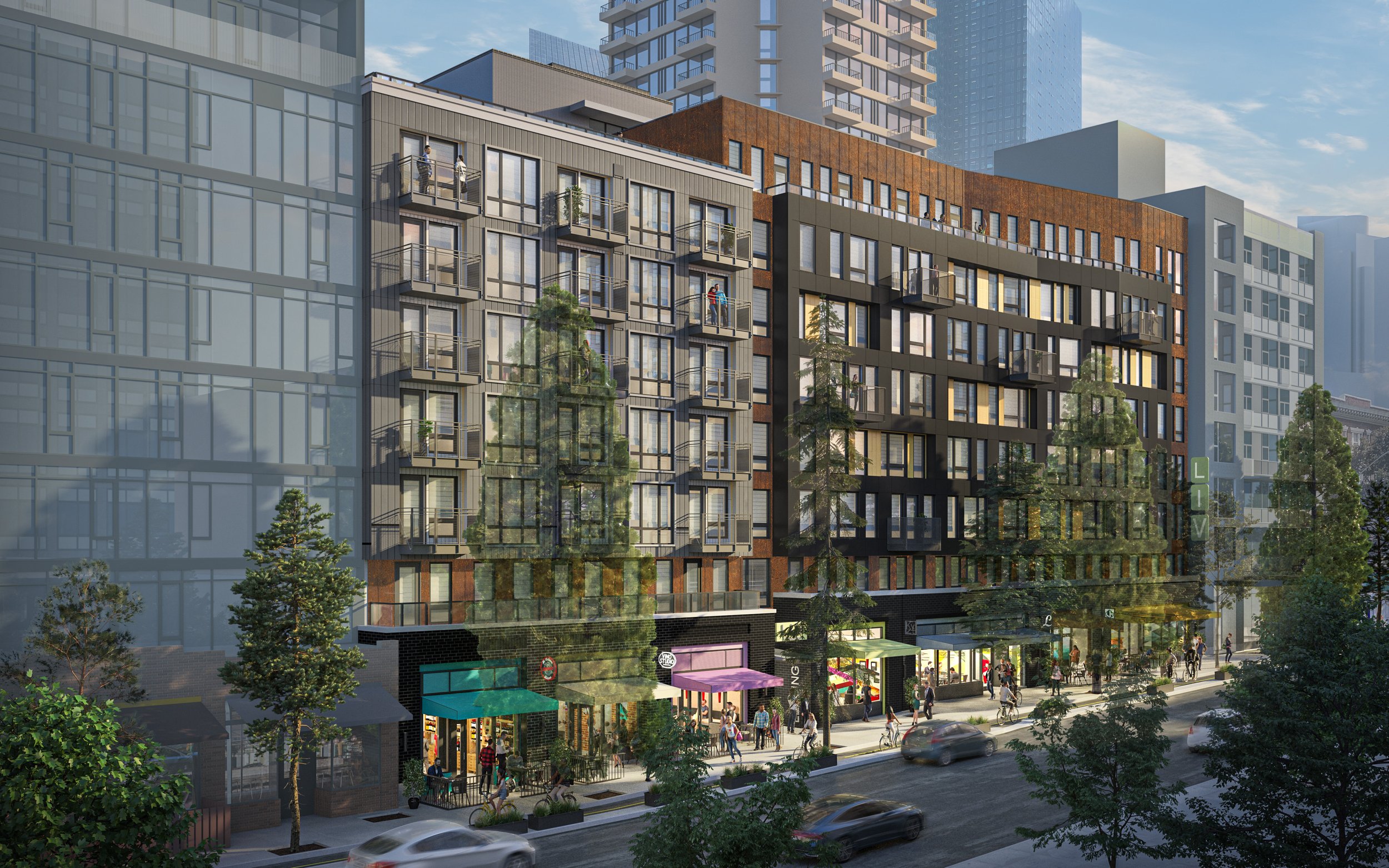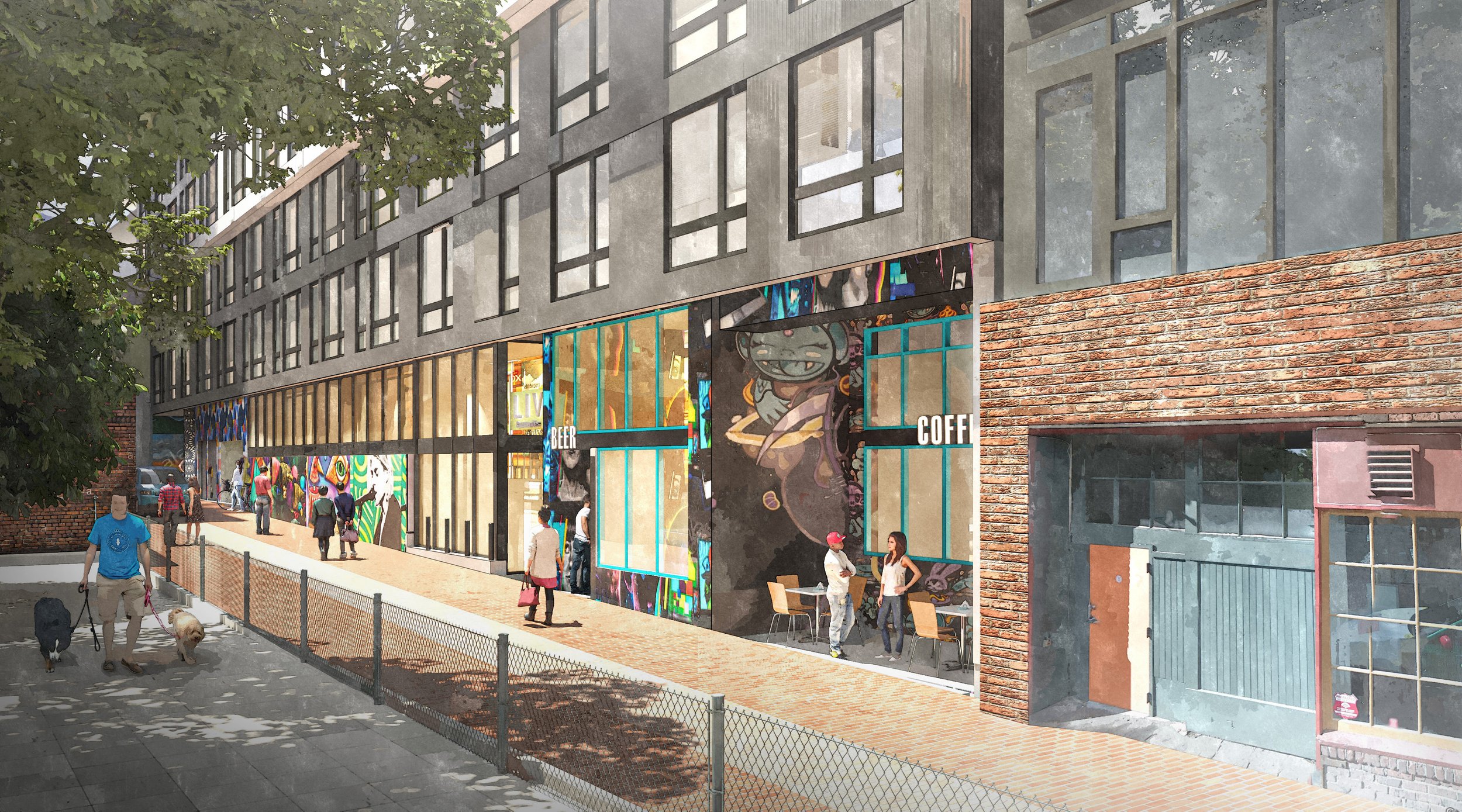





2nd and Bell is an 8-story mixed use structure in the heart of Seattle’s hip Belltown neighborhood. The commission was an opportunity to design a legacy property in the city center however, it was an assignment not without great scrutiny. The central design question became one that has vexed advocates of density in countless cities: how does one accommodate urban growth without destroying the essence of what makes a neighborhood special?
2nd and Bell Apartments:
Market Rate Housing in Belltown, Seattle
Client: HB Management Total Units: 175 Gross Area: 171,000 sf Status: Fully Permitted
Project Participation: DD through CDs
Project Role: Project Designer
Project Responsibilities: Many including:
- Lead exterior design development and detailing,
- Assembled and presented Design Review approval package,
- Lead MEP, Structural, Civil, Shoring, and Landscape coordination,
- Assisted production of Master Use Permit, and Building Permit sets,
- Assisted production of DD and CD drawing sets.