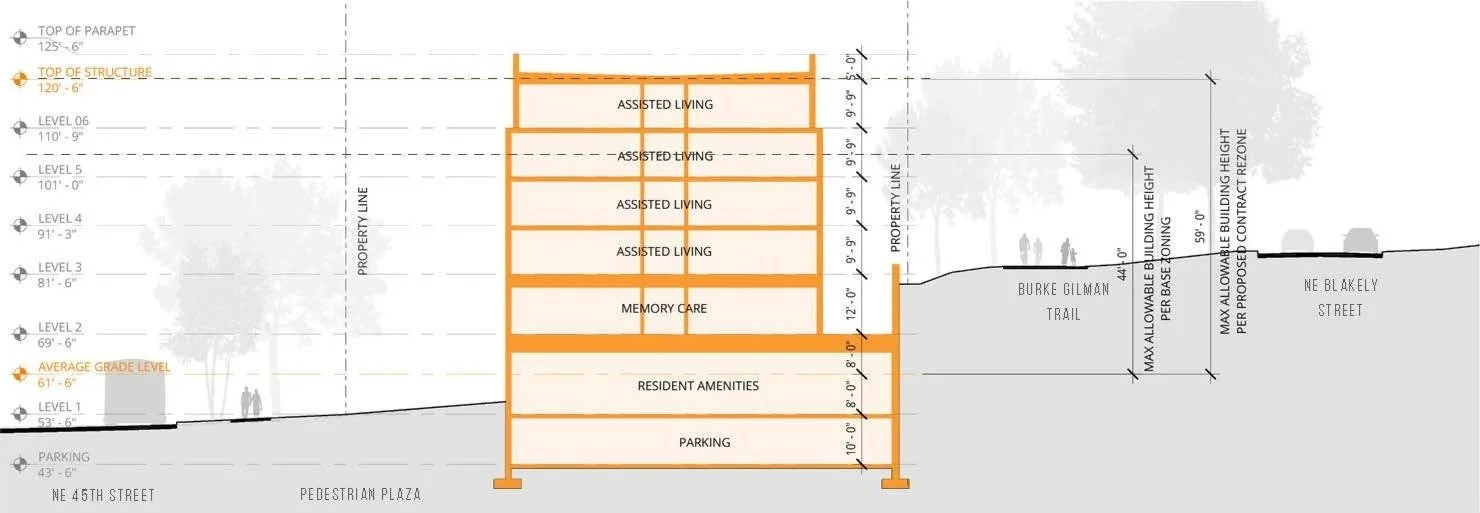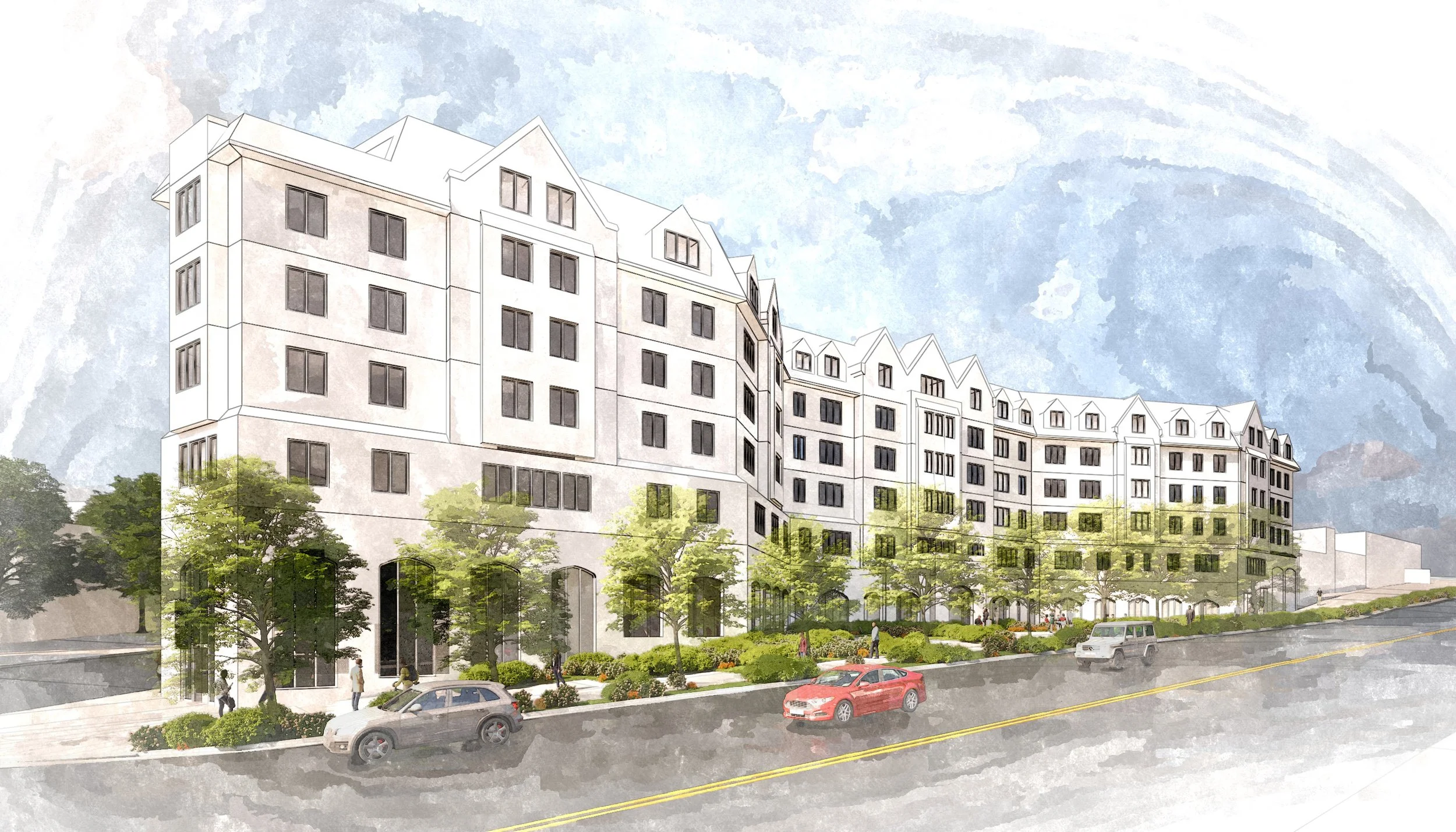Detailed Project Narrative:
Aegis Eastlake, an LBC certified senior housing community
The exterior design aesthetic was inspired by the University of Washington collegiate gothic campus
The highly visible project site is bounded by two major arterials and a busy hike and bike trail
The boomerang shaped masing makes the most of the irregular site geometry
The upper stories look out onto the Burke Gilman Trail
A landscaped plaza faces the 45th Street frontage
The plaza spans private land and city right-of-way
CNC routed stone evokes the look of bygone craft
Aegis Laurelhurst is a luxury senior housing community in the affluent north Seattle neighborhood of the same name. The project is a product of a long partnership between Ankrom Moisan and Aegis Living, a national senior housing group with an emphasis on boutique, themed properties that offer assisted living and memory care services catering to upscale communities. Aegis facilities stand out in the field of senior housing for their intensive programing of resident daily activities and provision of extensive on-site amenities. With roughly half of a project’s floorplate typically dedicated to resident common areas, Aegis communities often resemble small, self-contained villages with a full suite of in-house services from salons to movie theaters. For many of the elderly and age-bound residents, an Aegis facility truly becomes their whole world.
The project’s traditional aesthetic is the product of a significant mid-process design pivot. Initially, Aegis sought to benefit from additional height and area bonuses offered by opting into the city of Seattle’s Living Building Challenge Pilot program and was to be developed in tandem with the award winning Aegis Eastlake, another property which would go onto become the first LBC certified senior housing community in the world. However, with the adoption of the Mandatory Housing Affordability Program (MHA) Aegis elected to abandon LBC certification for Laurelhurst, instead gaining additional height and area by contributing to the city’s affordable housing fund. Seeking a way to differentiate the offering, and inspired by the nearby University of Washington campus, Aegis directed the design team to develop a collegiate gothic aesthetic that would recall historic fraternity and sorority houses in the neighborhood. The result is an exterior design that recalls a bygone era and looks quite unlike most new construction today.
The prominent site, located at the intersection of two busy arterials and bounded by the Burke Gilman Trail, a major regional hike and bike route, presented both significant challenges and opportunities. The very visibility of the “Five Corners” site that made it so valuable to Aegis, also meant the building would not have a back of house and would require great care in articulating each facade of the structure. Additionally, the roughly trapezoidal, irregular shape of the site was a poor fit for an orthogonal, rectilinear floor plan. A twenty-foot grade change between front and back of the site meant providing light and views to rear facing lower stories would be challenging. NE 45th Street’s designation as a state highway and critical crosstown traffic and transit corridor meant access to the site and construction staging areas would be severely curtailed. On top of all this, an exceptionally high water table and proximity to ancient peat bog would require a massive concrete mat slab, “bathtub” below grade waterproofing, and methane mitigation infrastructure. While all these site constraints seemed daunting, an exceptionally wide right-of-way abutting 45th Street which had previously been used as a local access road would prove to be an ideal location for a landscaped public plaza and front yard for the project.
The ultimate massing solution emphasizes resident access to daylight and visual connections with the neighboring Burke Gilman Tail. A boomerang shaped bar of double loaded units arcs across the middle of the site shaping a sunny, south facing plaza fronting 45th Street and a protected north facing terrace for memory care residents along the Burke Gilman Trail. Resident loading and access to below grade parking, is reached via a covered vehicle turnaround off 45th Place. A small commercial space anchors the corner of 45th Street and 45th Place. At ground level, communal gathering spaces are arranged around the south facing landscaped plaza to maximize exposure to daylight, views, and physical connection to the public streetscape. At the uppermost level, a south facing terrace offer views over the adjacent playing fields, lake, and hills beyond.
The exterior design seeks to capture the sense of tradition and craft associated with the collegiate gothic aesthetic of the nearby University of Washington campus while employing modern materials and methods. At the lower levels, cream colored limestone lends a feeling of heft and grounds the base of the building. CNC milled blocks of stone shape dramatic portals at the entries. For the upper levels, a subtly variegated brick blend adds warmth and richness to the elevations. Copper colored, laser cut screens conceal unit mechanical grills. Integral muntins lend detail and texture to the otherwise standard vinyl windows. Glass fiber reinforced concrete bas-relief panels, acrylic coated foam reveals, and a faux slate roof add a historic appeal that would otherwise be unaffordable for the program type.
Nearly eight years in the making, Aegis Laurelhurst has had the longest gestation period of any project in my early career. Over that time I had the opportunity to deeply research Living Building Challenge compliance paths and strategy, use modern fabrication methods to interpret, design, and detail a traditional aesthetic, and become immersed in the ins and outs designing senior housing communities. The project is slated to open later this year to the great delight of client and a warm reception from the neighborhood.









