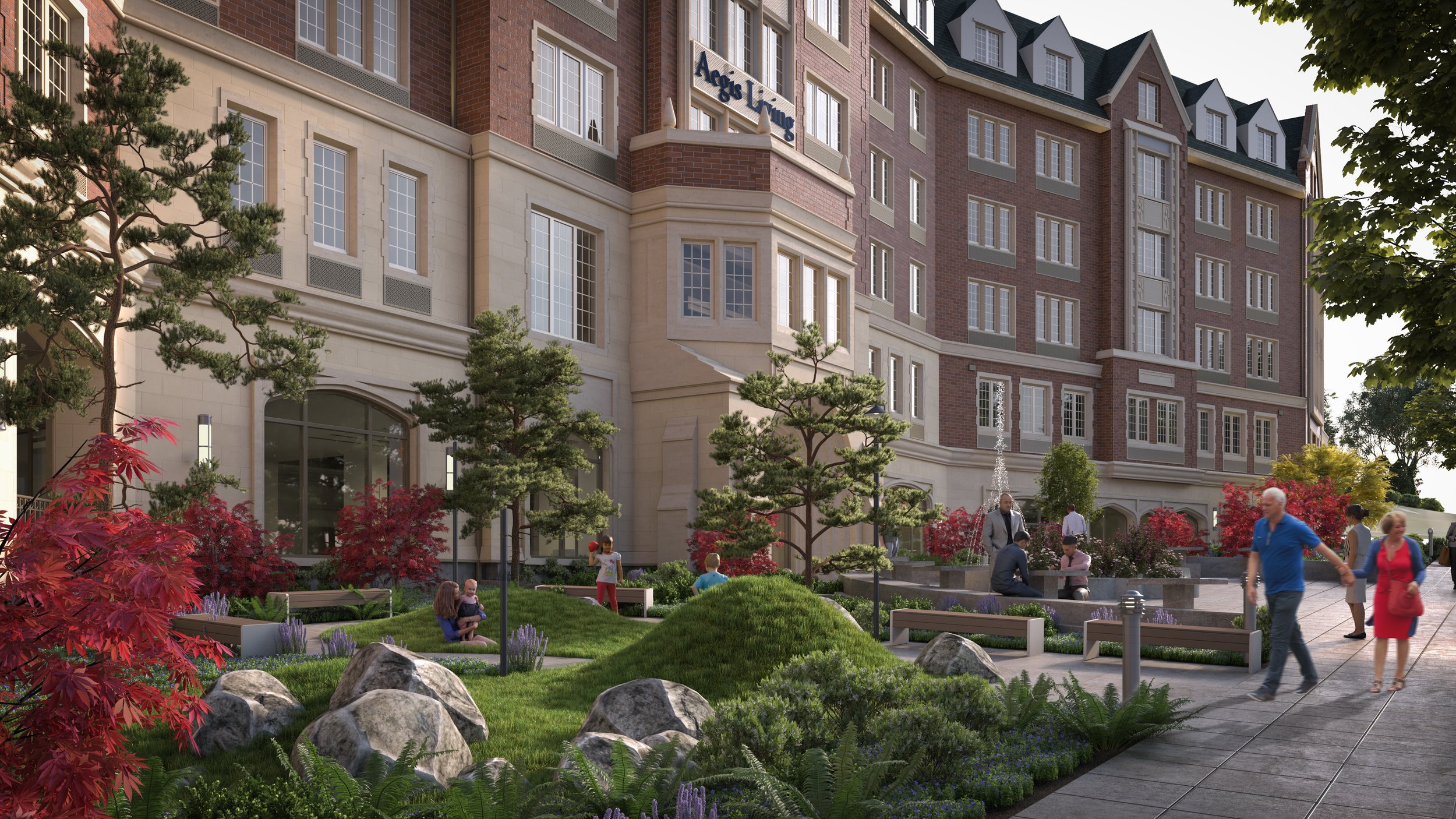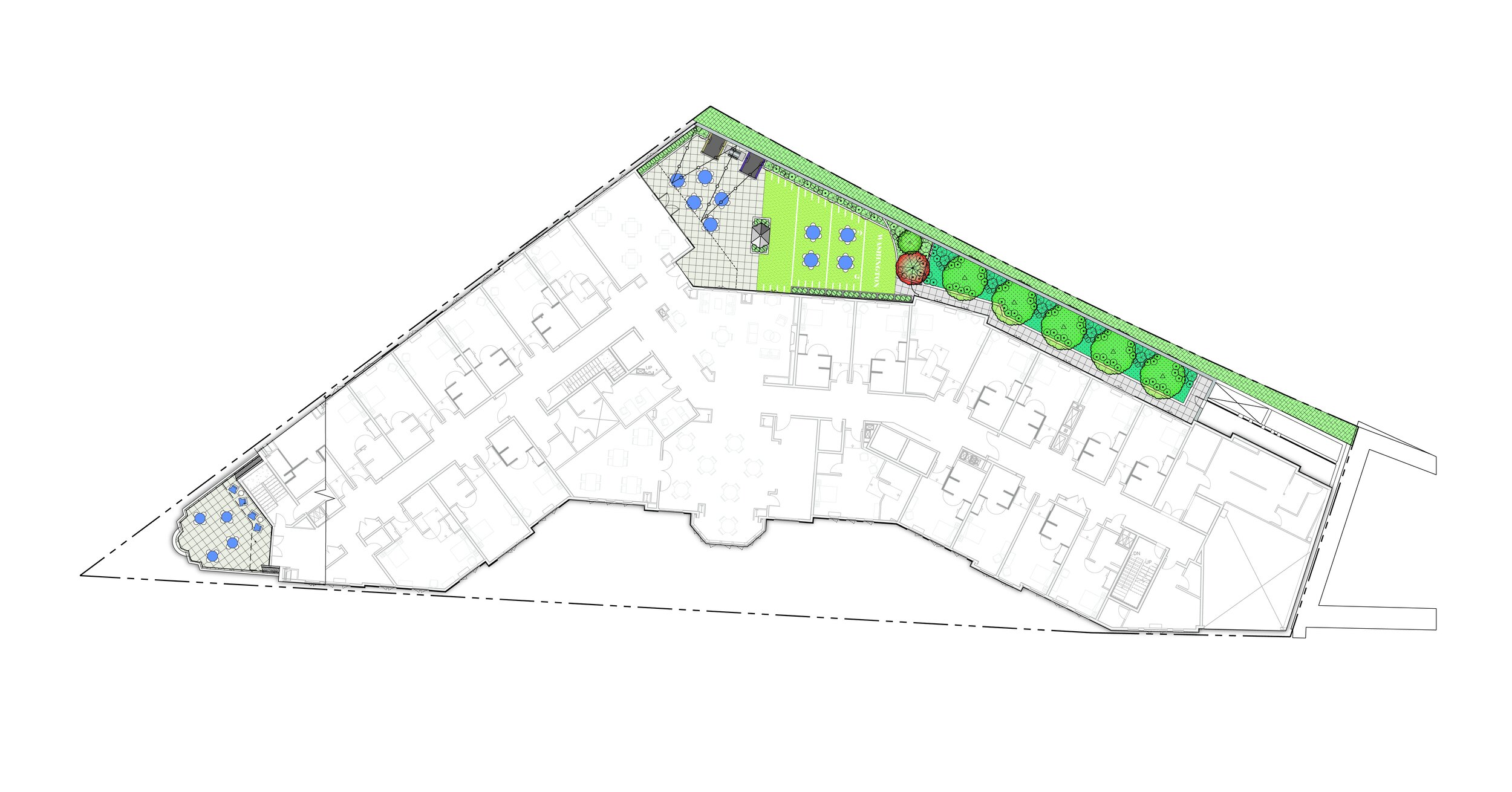
















Aegis Laurelhurst is a high-end senior housing community offering assisted living and memory care services in the affluent north Seattle neighborhood. Inspired by the collegiate gothic campus of the nearby University of Washington, the project sports a distinctively traditional exterior aesthetic. The site, a prominent but irregularly shaped lot, was one of the projects greatest assets as well as its greatest challenge prompting the need for a number of clever design solutions.
Aegis Laurelhurst:
Luxury Senior Housing in Seattle
Client: Aegis Living Total Units: 135 Gross Area: 148,000 sf Status: Opening 2024
Project Participation: Feasibility through CDs
Project Role: Project Designer
Project Responsibilities: Many including:
- Performed initial feasibility yield study and set conceptual project massing
- Established land use code and building code analysis,
- Developed Living Building Challenge certification compliance strategy,
- Established unit mix and demising locations,
- Located project amenities, back of house functions, and lifecycle flows,
- Lead exterior design development and detailing,
- Delivered community outreach presentations,
- Produced Early Design Guidance and Design Review approval packages,
- Lead MEP, Structural, Civil, Shoring, and Landscape coordination,
- Assisted production of Master Use Permit, DOH, and Building Permit sets
- Lead production of SD and DD drawing sets. Assisted production of CD set.