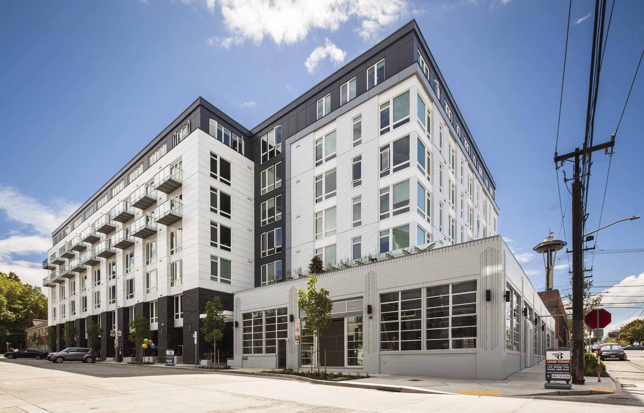

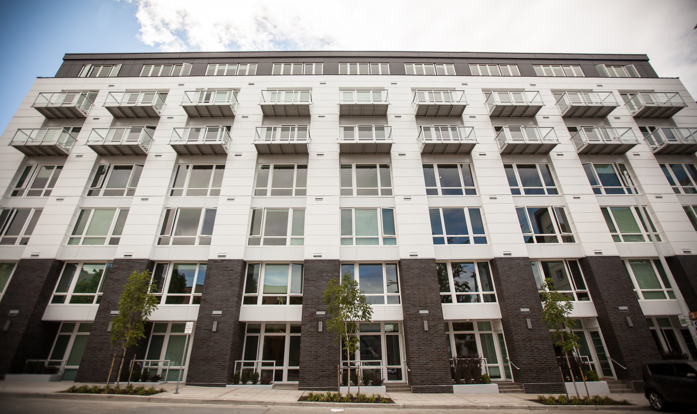

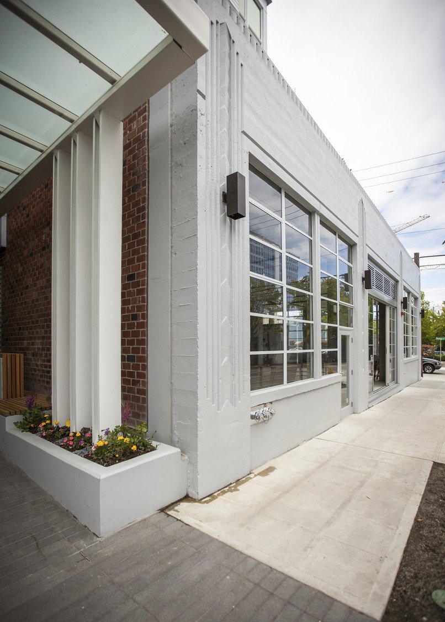
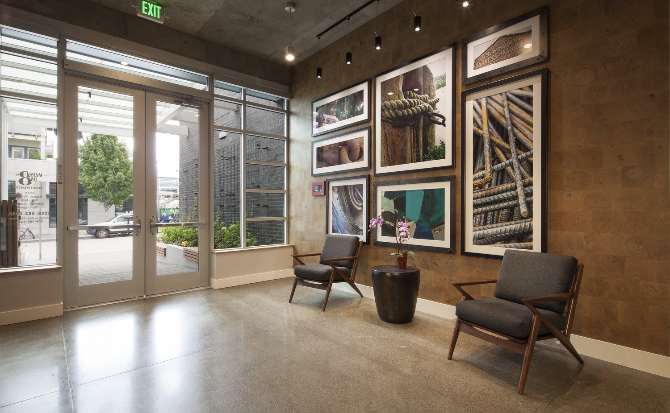
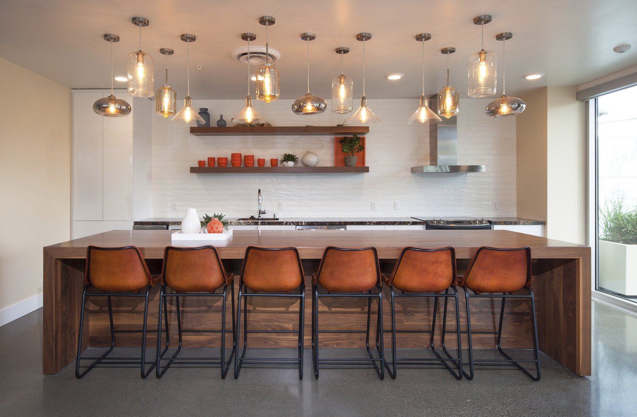
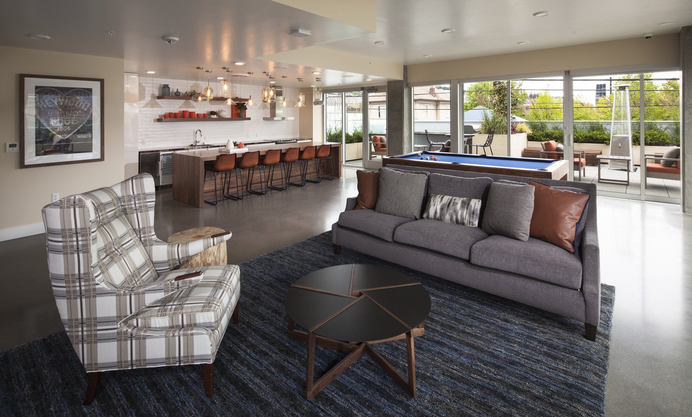
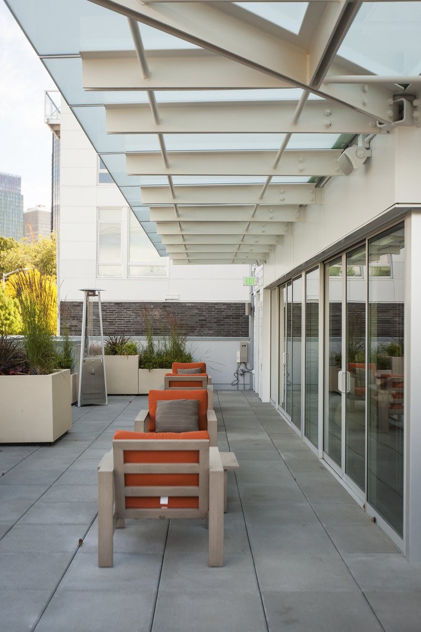
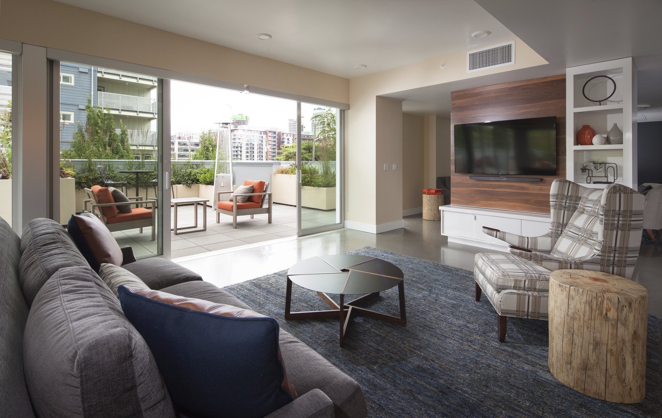
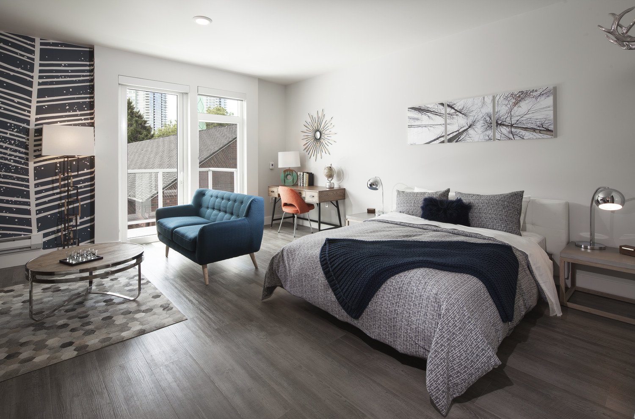
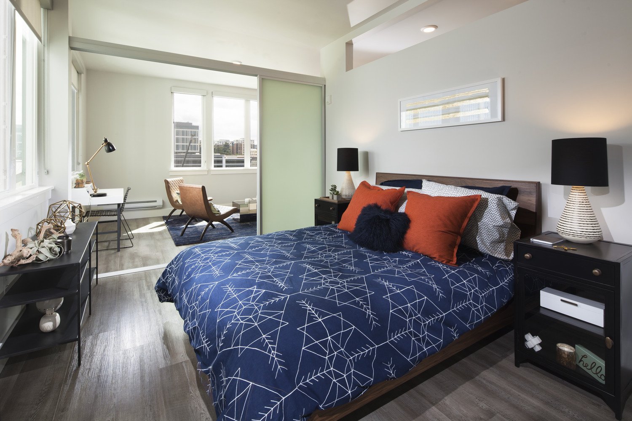
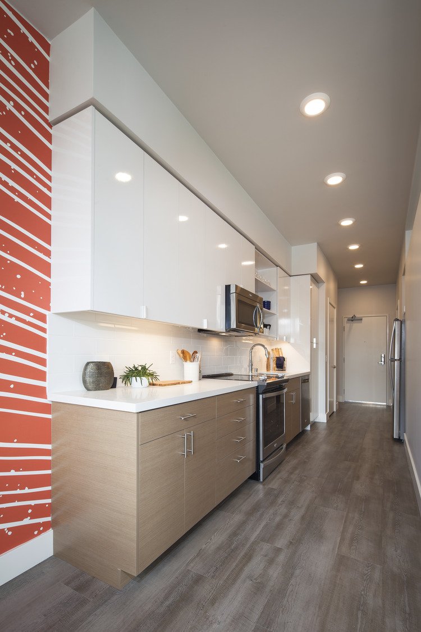
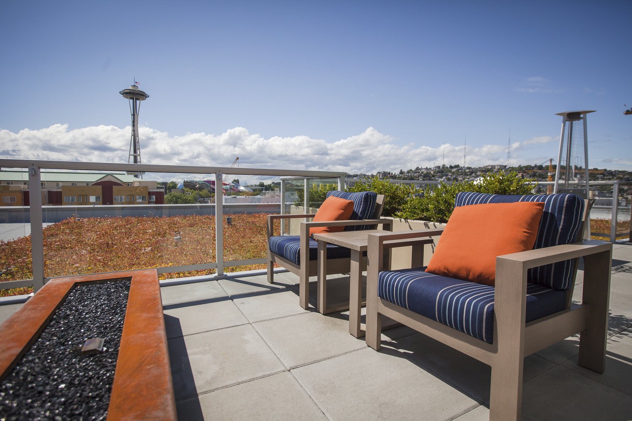


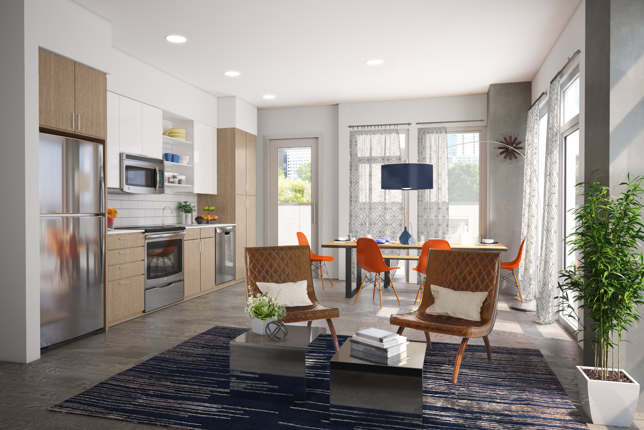


777 Thomas was one of the first big redevelopment projects in this corner of SLU. At the outset of design, the adjacent blocks were still dominated by low-rise warehouse functions and the proposal for a nearly full block, seven-story multifamily structure felt like an audacious jump in scale. That sense of starting from scratch proved to be one of the biggest design challenges for the project; providing the opportunity for great stylistic freedom but also a scarcity of established urban context from which to draw. Ultimately, the design strategy would come to revolve around the preservation of an existing Art Deco garage structure that would receive landmark protections mid-way through the design process.
777 Thomas Apartments:
Market Rate Housing in South Lake Union, Seattle
Client: MacFarlane Partners Total Units: 175 Gross Area: 181,000 sf Status: Completed 2016
Project Participation: SD through CA
Project Role: Project Designer
Project Responsibilities: Many including:
- Produced Design Review package and presentation,
- Landmark’s Board package and presentations,
- Lead exterior design development and assisted its detailing,
- Assisted MEP, Structural, and Landscape coordination,
- Assisted production of Master Use Permit and Building Permit sets,
- Assisted production of SD, DD, and CD drawing sets,
- Assisted construction administration duties including responding to RFIs, I reviewing submittals, issuing ASI’s, reviewing project progress and I IIIpayment applications on biweekly site visits, as well as documenting final IIIpunch walks.